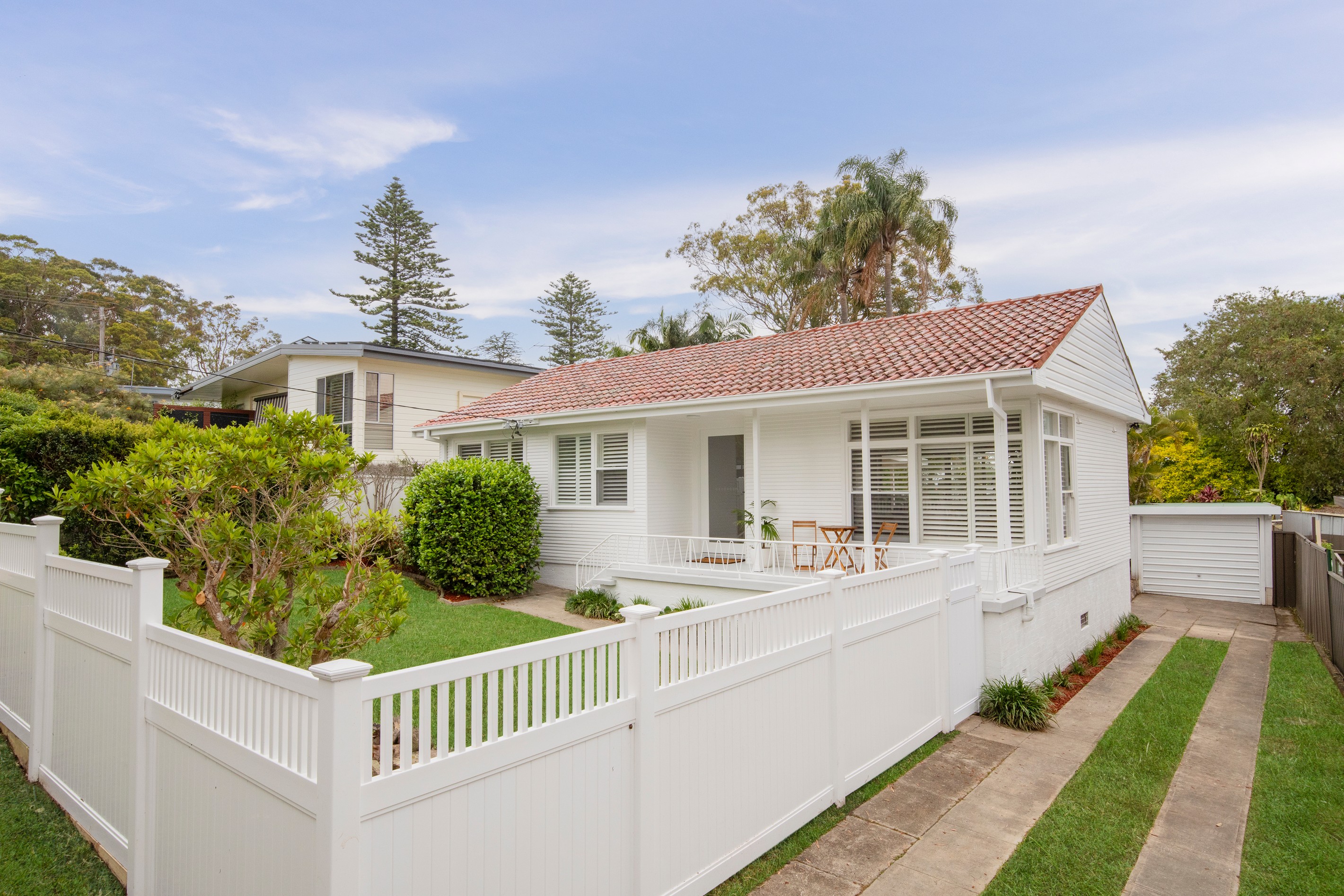Are you interested in inspecting this property?
Get in touch to request an inspection.
- Photos
- Video
- Floorplan
- Description
- Ask a question
- Location
- Next Steps
House for Sale in Warners Bay
Stunning lakeside home in a private leafy setting
- 3 Beds
- 2 Baths
- 1 Car
This exceptional property raises the bar with an impeccable attention to detail, with an open plan layout in the quiet lakeside suburb of Warners Bay. The home sits elegantly on a fully fenced 619m² block, offering a perfect blend of style, comfort, and privacy, ready to move in and enjoy.
The property exudes modern sophistication with state-of-the-art finishes, high-impact flooring, and an open-plan design that flows seamlessly to a stylish alfresco area and leafy garden enclave.
At the heart of the home is a chef-inspired kitchen, featuring gleaming white joinery complemented by brushed brass accents, a gorgeous island bench, stone benchtops, and designer lighting. This inviting space creates a wonderful environment for indoor-outdoor living, with a private backdrop of secure gardens offering plenty of room to relax and entertain.
The home comprises three generous bedrooms, including a luxurious master suite with a large walk-in robe featuring custom joinery, and a secluded ensuite finished to the same high standard expected in the finest residences.
The main bathroom continues the theme of luxury, showcasing a wall-hung vanity, fluted glass frameless shower screen, and an elegant freestanding bath.
All three bedrooms have great storage, ceiling fans, plush carpets and the entire home has new ducted air-conditioning for year round comfort.
Quality features include:
- Fully ducted air conditioning
- Plush quality carpets to all bedrooms
- Premium engineered flooring
- Designer kitchen with stone benchtops and stainless-steel appliances
- Integrated dishwasher, electric oven, and induction cooktop with undermount rangehood
- Custom lighting throughout
- Expansive timber deck and alfresco area
- Ceiling fans to all bedrooms
- Luxurious main bathroom with freestanding bath, fluted glass shower screen, and wall-hung vanity
- Beautifully landscaped gardens
- Freestanding single car garage
- Fully fenced private front gardens with gated storage access
- Plantation shutters throughout
- Short drive to the lake, shops, and local amenities
A truly remarkable home that must be seen to be appreciated. View at scheduled times or contact us today to arrange your private inspection.
Disclaimer: We have obtained this property information from sources we believe to be reliable; however, we cannot guarantee its accuracy. Prospective buyers are advised to carry out their own investigations.
619m² / 0.15 acres
1 garage space
3
2
Agents
- Loading...
- Loading...
Loan Market
Loan Market mortgage brokers aren’t owned by a bank, they work for you. With access to over 60 lenders they’ll work with you to find a competitive loan to suit your needs.
